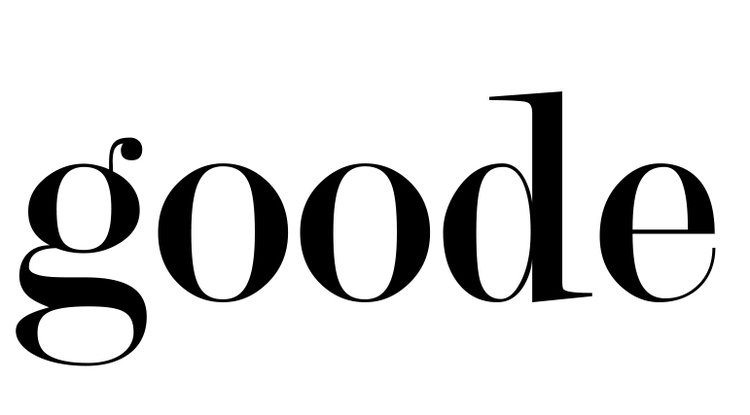Friars Avenue
Developed as a series of commuter settlements in the first half of the twentieth century, the London Borough of Barnet has grown through the development of low density suburbs, which are spread across a rolling topography of valleys and ridges. Friars Avenue is a two-storey semi-detached residential property, built around 1934. The owners commissioned Goode Architecture to expand and improve their living accommodation and create a better connection between the house and its steeply sloping garden.
The design proposal works with the topography of the site to extend to the rear at ground floor level, upgrading the kitchen, adding a utility area and downstairs w.c., and also improving the connection to the garden. A newly created lower ground floor will include a cinema room, guest bedroom with en-suite and storage/servicing.
The residential typology of detached and semi-detached properties on large plots with substantial rear gardens, front gardens and, in some places, front verges, has allowed the street to accommodate expansion of many of the original buildings without loss of outlook light or amenity for inhabitants of neighbouring properties. The design proposal was carefully developed in response to the building and area context and with understanding of local characteristics in order to protect character and amenity.
Location
Barnet, London
Date
2016 - 2017
Client
Private
Stages
Planning, Building Control


