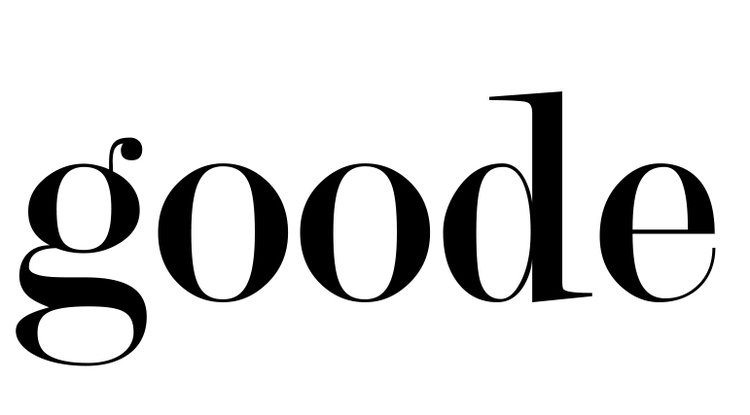Grove Park
Renovation and extension of ground floor and lower ground floor two-bedroom flat, set within the Camberwell Grove Conservation Area.
Our client purchased the ground floor flat in 2015, part of a double-fronted Georgian semi-detached villa, which had been previously subdivided into three flats. It included a lower ground floor garage, former scullery and mature walled garden to the rear. The brief was to undertake a complete overhaul of the property and convert the lower ground floor into habitable living accommodation. This included the removal of the redundant chimney breasts, the construction of new stair and the tanking of the lower ground floor.
The key organisational driver for our design was to improve the connection between indoor and outdoor spaces. We have developed a design which opens up the visual link from the front of the house to the back; brings natural light into the middle of the floor plan and places the kitchen at the heart of the home, with room for entertaining and a connection to daily life on the street. The addition of a small oak-clad rear extension accommodates a new master bedroom with large format bi-folding oak windows to create an immediate connection to the garden.
The client shares our obsession for craftsmanship and authenticity as well as pattern, colour, texture and modern design classics. Our close collaboration has resulted in the rich collage of colour and texture throughout the project; from the Josef Frank print at the kitchen windows to the Robin Day sofa in the living room.
Location
Camberwell, London
Date
2015 - 2017
Client
Private
Stages
Design - Construction


