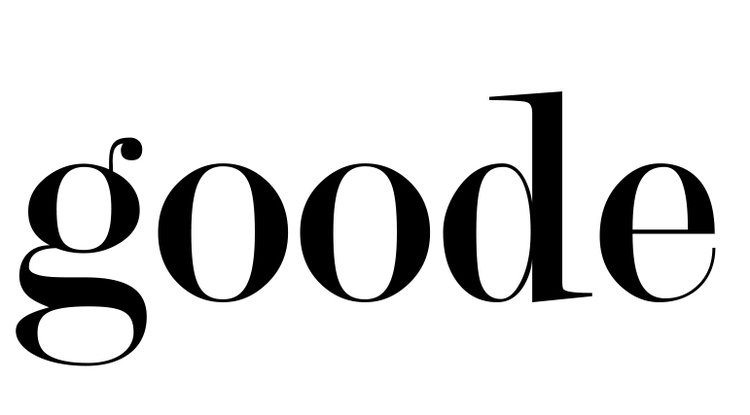Tottenham Road
Extension and remodelling of a three storey end-of-terrace dating from c.1840, part of the De Beauvoir Town estate, located within the De Beauvoir Conservation Area.
Working closely with our client, a family with young children, we designed and obtained statutory permissions in order to:
extend the existing rear extension to make better use of space;
reconfigure the central stair and entrance area to better link the original property and later two-storey addition;
provide a more generous kitchen, dining, and living area
introduce and expand roof lights to let daylight into the living and circulation spaces;
integrate bathroom and utility spaces to suit the needs of a young family
All interventions were carefully considered in order to preserve and enhance the building’s external appearance and the local and distinctive character of the area.
Location
De Beauvoir, London
Date
2018 - 2019
Client
Private
Stages
Design - Construction








